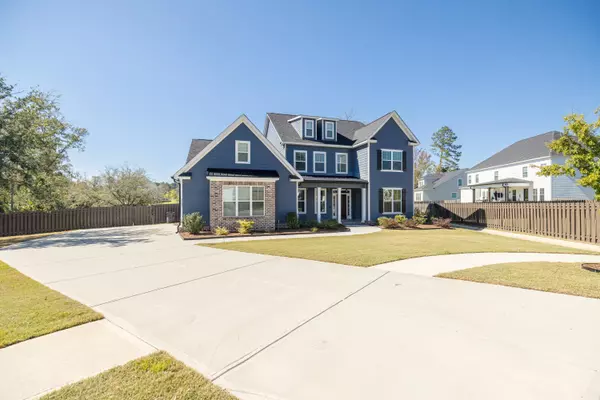For more information regarding the value of a property, please contact us for a free consultation.
3107 WILDFLOWER CT Evans, GA 30809
Want to know what your home might be worth? Contact us for a FREE valuation!

Our team is ready to help you sell your home for the highest possible price ASAP
Key Details
Sold Price $610,500
Property Type Single Family Home
Sub Type Single Family Residence
Listing Status Sold
Purchase Type For Sale
Square Footage 3,654 sqft
Price per Sqft $167
Subdivision River Oaks
MLS Listing ID 534736
Sold Date 11/22/24
Bedrooms 5
Full Baths 4
HOA Fees $37/ann
HOA Y/N Yes
Originating Board REALTORS® of Greater Augusta
Year Built 2021
Lot Size 0.380 Acres
Acres 0.38
Lot Dimensions .38
Property Description
Welcome to this GORGEOUS custom built Sycamore Plan with media room built by First Choice Homebuilders, LOADED with extras, sitting on stocked pond, priced very reasonably! This 5 bedroom, 4 bath home is in better than new safe and only 4 years old with Master Suite downstairs, as well as one more bedroom with private bath. Beautiful Hardwood floors on main level. Granite / quartz throughout in kitchen and all bathrooms. Tile in all bathrooms and laundry. All closets and walk in pantry have wood shelving (no wire) This home has upgraded carpet padding, light fixtures and appliances. Too many extras to list them all. The beautiful open floor plan has front covered porch with stamped concrete, side entry garage and extra wide driveway for parking. Mudroom off garage. Coffered ceilings in great room and dining room. SMOOTH ceilings throughout. Gourmet kitchen has expanded island, upgraded stainless appliances, 48 inch gas range, pot filler, wall ovens, upgraded back splash and under mount cabinet lighting! Large Built in bookcases on each side of brick fireplace with gas logs in great room. Recessed lights throughout! Lots of windows for natural light with 2 inch faux wood blinds! Seller has survey, pool plan drawing (required to put in an unground pool) and 1,000 deposit with Pete Alewine Pools which is transferable to buyer at closing. Paperwork is under documents. Expanded covered back porch off great room with brick fireplace with gas logs, stamped concrete and wired and plumbed for outdoor kitchen also have stamped concrete. Fully landscaped yard with sprinklers front size and back with timer control and Privacy fenced yard with gate to stocked pond behind house. Upstairs has 3 bedrooms, two full baths (one is Jack and Jill) so all bedrooms have a bath, upstairs loft and family room / media room with barn doors and full sound which remains! High ceilings throughout with heavy moldings and beautiful cabinetry and trim including vent hood. In kitchen! Master suite down. Master bath has large walk in tile shower, double vanities with rectangle sinks and large walk in master closet leading into downstairs laundry room with beautiful tile floor. Pediments over all doorways & windows downstairs. Tankless gas hot water heater. Black gutters and downspouts. Award-winning school zone! Conveniently located to schools, shopping and recreation at Riverside Park and Betty's Branch. Come see this beauty!
Location
State GA
County Columbia
Community River Oaks
Area Columbia (2Co)
Direction From Furys Ferry Rd, take left onto Hardy McManus Rd. Go past railroad tracks and River Oaks Lane will be on your left. Go to second culdesac on left Wildflower Ct. Home will be on your right.
Interior
Interior Features Walk-In Closet(s), Smoke Detector(s), Pantry, Washer Hookup, Blinds, Cable Available, Eat-in Kitchen, Entrance Foyer, Garden Tub, Kitchen Island, Electric Dryer Hookup
Heating Electric, Natural Gas
Cooling Ceiling Fan(s), Central Air
Flooring Carpet, Ceramic Tile, Hardwood
Fireplaces Number 2
Fireplaces Type See Remarks, Gas Log
Fireplace Yes
Exterior
Exterior Feature See Remarks, Insulated Doors, Insulated Windows
Garage See Remarks, Attached, Garage
Garage Spaces 2.0
Garage Description 2.0
Fence Fenced, Privacy
Community Features Sidewalks, Street Lights
Roof Type Composition
Porch See Remarks, Covered, Front Porch, Rear Porch
Total Parking Spaces 2
Garage Yes
Building
Lot Description See Remarks, Cul-De-Sac
Foundation Slab
Sewer Public Sewer
Water Public
Structure Type HardiPlank Type
New Construction No
Schools
Elementary Schools Riverside
Middle Schools Riverside
High Schools Greenbrier
Others
Tax ID 071181
Acceptable Financing VA Loan, Cash, Conventional, FHA
Listing Terms VA Loan, Cash, Conventional, FHA
Special Listing Condition Not Applicable
Read Less
GET MORE INFORMATION





