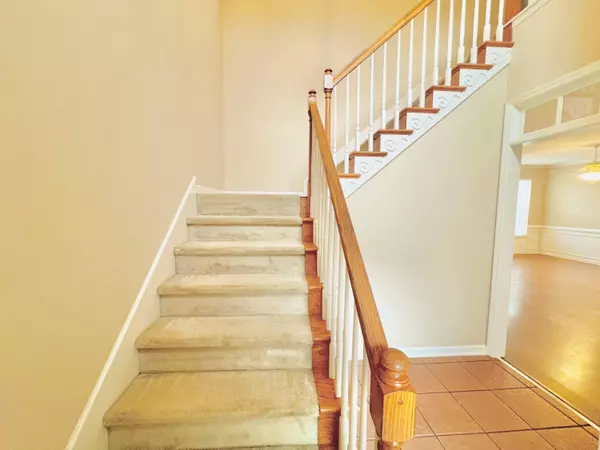For more information regarding the value of a property, please contact us for a free consultation.
402 SNEAD WAY Evans, GA 30809
Want to know what your home might be worth? Contact us for a FREE valuation!

Our team is ready to help you sell your home for the highest possible price ASAP
Key Details
Sold Price $300,000
Property Type Townhouse
Sub Type Townhouse
Listing Status Sold
Purchase Type For Sale
Square Footage 2,200 sqft
Price per Sqft $136
Subdivision Bay Hill
MLS Listing ID 534237
Sold Date 11/22/24
Bedrooms 3
Full Baths 2
Half Baths 1
HOA Fees $62/ann
HOA Y/N Yes
Originating Board REALTORS® of Greater Augusta
Year Built 2003
Lot Size 2,134 Sqft
Acres 0.05
Lot Dimensions 28*75*28*75
Property Description
Very well maintained3 Bed,2.5 Bath 2200 sq ft Down home in the heart of Evans, Columbia County. It has two car garage attached and a deck at the back. As one enters the main door, one can see a two-story fire and a staircase leading to all bedrooms upstairs. Floor is ceramic at followed by LVT And carpets in bedroom. Main level features kitchen with white cabinets, Built-in microwave and flat stove top. Next to garage is spacious laundry room. Upstairs, one fine bath, shared by two guest bedrooms and a master room with respective baths. Honors suit has amazing walk-in closet, Trace ceiling, Private bath with Vanity and linen closet. This townhome is good for beginners And for investors as it had tenants staying for the last three years. Call me to schedule your private showing
Location
State GA
County Columbia
Community Bay Hill
Area Columbia (1Co)
Direction From fury ferry Road left on to Southern Pines Drive, Right on legends Way, Right on Sneed Way
Interior
Interior Features Smoke Detector(s), Pantry, Washer Hookup, Blinds, Electric Dryer Hookup
Heating Electric, Fireplace(s), Heat Pump
Cooling Ceiling Fan(s), Central Air
Flooring Luxury Vinyl, Carpet, Ceramic Tile
Fireplaces Number 1
Fireplaces Type Living Room
Fireplace Yes
Exterior
Exterior Feature Insulated Doors
Garage Attached, Parking Pad
Fence Fenced
Community Features Street Lights
Roof Type Composition
Porch Deck
Building
Lot Description See Remarks
Foundation Slab
Sewer Public Sewer
Water Public
Structure Type Vinyl Siding
New Construction No
Schools
Elementary Schools Riverside
Middle Schools Stallings Island
High Schools Lakeside
Others
Tax ID 077528
Acceptable Financing VA Loan, Cash, Conventional, FHA
Listing Terms VA Loan, Cash, Conventional, FHA
Special Listing Condition Not Applicable
Read Less
GET MORE INFORMATION





