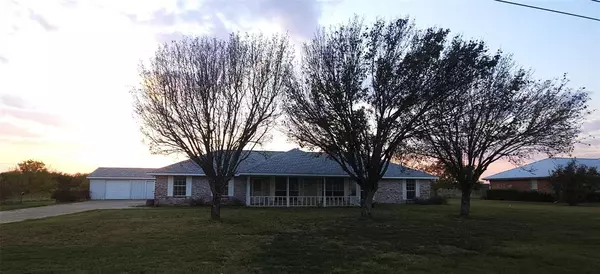For more information regarding the value of a property, please contact us for a free consultation.
808 East Street Josephine, TX 75189
Want to know what your home might be worth? Contact us for a FREE valuation!

Our team is ready to help you sell your home for the highest possible price ASAP
Key Details
Property Type Single Family Home
Sub Type Single Family Residence
Listing Status Sold
Purchase Type For Sale
Square Footage 1,535 sqft
Price per Sqft $175
Subdivision Samuel Pugh
MLS Listing ID 20752631
Sold Date 11/21/24
Style Traditional
Bedrooms 3
Full Baths 2
HOA Y/N None
Year Built 1995
Annual Tax Amount $5,600
Lot Size 0.893 Acres
Acres 0.8932
Property Description
Discover your peaceful retreat in this cozy 3-bedroom, 2-bathroom home nestled in the heart of Josephine. This well-maintained property offers a perfect blend of comfort and convenience.
Enjoy relaxing evenings in the spacious living room, featuring ample natural light and a cozy wood-burning fireplace. The kitchen boasts modern appliances, plenty of countertop space, and ample cabinets for all your culinary needs.
Retreat to the three nicely sized bedrooms. The primary suite features a private bathroom for added comfort.
Step outside to your own private backyard, perfect for entertaining or simply enjoying the fresh air.
This home offers a blank canvas for your personal touch and could benefit from some minor updates.
Don’t miss this opportunity to make this charming property your new home.
Schedule a viewing today!
**The buyer and their representative are responsible for verifying all details, including school information
Location
State TX
County Collin
Direction Coming from Royse City, Hwy 66, turn left FM1777. Destination will be on the left 5.6miles.
Rooms
Dining Room 1
Interior
Interior Features Double Vanity, Pantry, Walk-In Closet(s)
Heating Central, Fireplace(s), Natural Gas
Cooling Ceiling Fan(s), Central Air
Fireplaces Number 1
Fireplaces Type Brick, Gas, Living Room, Wood Burning
Appliance Dishwasher, Electric Oven, Electric Range, Microwave, Double Oven, Refrigerator
Heat Source Central, Fireplace(s), Natural Gas
Laundry Electric Dryer Hookup, Utility Room, Full Size W/D Area, Washer Hookup
Exterior
Exterior Feature Awning(s), Covered Patio/Porch
Garage Spaces 2.0
Fence Chain Link
Utilities Available Cable Available, City Water, Septic
Total Parking Spaces 3
Garage Yes
Building
Story One
Foundation Slab
Level or Stories One
Structure Type Brick
Schools
Elementary Schools Mcclendon
Middle Schools Leland Edge
High Schools Community
School District Community Isd
Others
Ownership On File
Acceptable Financing Cash, Conventional, FHA, VA Loan
Listing Terms Cash, Conventional, FHA, VA Loan
Financing FHA 203(b)
Read Less

©2024 North Texas Real Estate Information Systems.
Bought with Mayerlis Platero Ramos • Decorative Real Estate
GET MORE INFORMATION



