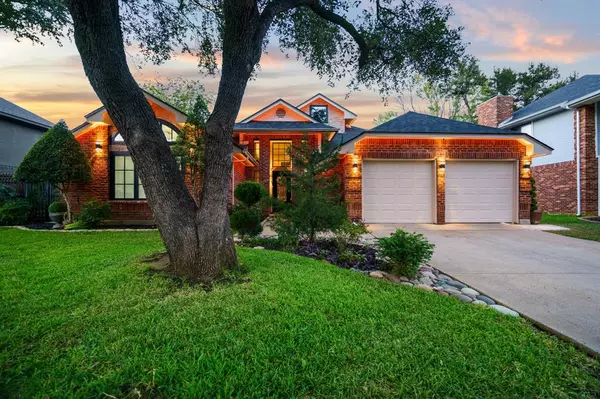For more information regarding the value of a property, please contact us for a free consultation.
3422 Spring Willow Drive Grapevine, TX 76051
Want to know what your home might be worth? Contact us for a FREE valuation!

Our team is ready to help you sell your home for the highest possible price ASAP
Key Details
Property Type Single Family Home
Sub Type Single Family Residence
Listing Status Sold
Purchase Type For Sale
Square Footage 1,973 sqft
Price per Sqft $352
Subdivision Countryside Estates Add
MLS Listing ID 20746895
Sold Date 11/25/24
Style Traditional
Bedrooms 3
Full Baths 2
HOA Y/N None
Year Built 1984
Annual Tax Amount $6,025
Lot Size 7,840 Sqft
Acres 0.18
Property Description
If you're looking for a fully remodeled, move-in ready home with luxurious, high-end finishes, this property is a must-see! Every detail has been thoughtfully upgraded, from the elegant hardwood flooring to the immaculate garage and fully modernized kitchen. The spa-like bathrooms add an extra touch of sophistication.
Freshly painted from top to bottom, this home also boasts a new roof and windows, both installed in 2024, offering enhanced style, energy efficiency, and peace of mind. The beautifully resurfaced pool, with all new equipment, creates a perfect space for relaxation or entertaining.
Located in the heart of the DFW Metroplex, this home is just minutes from premier shopping, beautiful parks, and the DFW airport, all within the highly sought-after Grapevine-Colleyville ISD (GCISD) school district. Quality craftsmanship and attention to detail are evident the moment you step inside this spectacular home.
Don’t miss the chance to make this dream home yours!
Location
State TX
County Tarrant
Community Curbs
Direction TX-121 S to William D Tate. Exit on William D Tate, turn onto Hall Johnson Rd, turn onto countryside Dr. Turn Right onto Spring Willow Dr.
Rooms
Dining Room 2
Interior
Interior Features Built-in Features, Cable TV Available, Chandelier, Decorative Lighting, Eat-in Kitchen, Granite Counters, High Speed Internet Available, Kitchen Island, Walk-In Closet(s)
Heating Central, Natural Gas
Cooling Central Air, Electric
Flooring Bamboo, Hardwood, Marble
Fireplaces Number 1
Fireplaces Type Gas Starter, Living Room, Wood Burning
Equipment List Available
Appliance Dishwasher, Disposal, Electric Oven, Microwave, Tankless Water Heater
Heat Source Central, Natural Gas
Laundry Utility Room, Stacked W/D Area, Washer Hookup, Other
Exterior
Exterior Feature Rain Gutters, Lighting
Garage Spaces 2.0
Fence Fenced, Wood, Wrought Iron
Pool In Ground, Salt Water, Waterfall, Other
Community Features Curbs
Utilities Available City Sewer, City Water
Roof Type Composition
Total Parking Spaces 2
Garage Yes
Private Pool 1
Building
Lot Description Landscaped, No Backyard Grass, Sprinkler System
Story One
Foundation Slab
Level or Stories One
Structure Type Brick
Schools
Elementary Schools Taylor
Middle Schools Heritage
High Schools Colleyville Heritage
School District Grapevine-Colleyville Isd
Others
Restrictions Deed
Ownership Aurelija Navickeiene
Acceptable Financing Cash, Conventional, FHA, VA Loan
Listing Terms Cash, Conventional, FHA, VA Loan
Financing Conventional
Special Listing Condition Aerial Photo, Owner/ Agent, Verify Tax Exemptions
Read Less

©2024 North Texas Real Estate Information Systems.
Bought with Charles Brown • Keller Williams Realty
GET MORE INFORMATION



