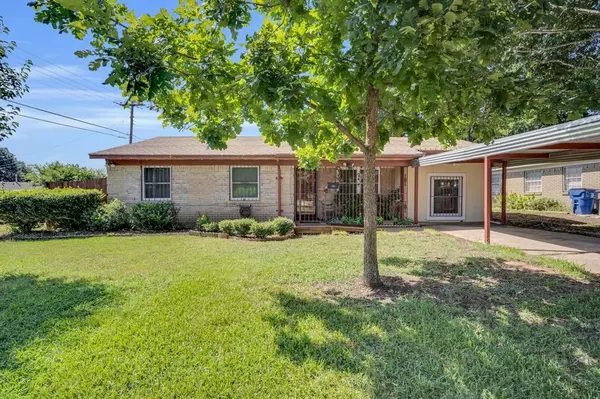For more information regarding the value of a property, please contact us for a free consultation.
814 Cleardale Drive Dallas, TX 75232
Want to know what your home might be worth? Contact us for a FREE valuation!

Our team is ready to help you sell your home for the highest possible price ASAP
Key Details
Property Type Single Family Home
Sub Type Single Family Residence
Listing Status Sold
Purchase Type For Sale
Square Footage 1,274 sqft
Price per Sqft $156
Subdivision Polk Terrace 10
MLS Listing ID 20667448
Sold Date 12/02/24
Style Traditional
Bedrooms 2
Full Baths 1
HOA Y/N None
Year Built 1960
Annual Tax Amount $2,680
Lot Size 8,015 Sqft
Acres 0.184
Property Description
Welcome to this charming 2-bedroom, 1-bath home nestled in a convenient location. Boasting two living areas, this residence offers ample space for various lifestyle needs. Enjoy a generously sized primary bedroom, providing comfort and relaxation. Flexible Second Living Area with versatile space that can easily transform into a gameroom, exercise area, large office, or any other use you envision. Updated Feature includes recently installed new windows that enhance energy efficiency and modernize the interior. Great storage within the house, ensuring your belongings are neatly organized. Step outside to the outdoor oasis onto a large covered patio, ideal for outdoor dining or relaxing. The expansive backyard is perfect for gardening enthusiasts and is enclosed by a wood fence for added privacy. Whether you're seeking a cozy retreat or a space to entertain and unwind, this property combines comfort, functionality, and charm. Don't miss out on the opportunity to make this house your home.
Location
State TX
County Dallas
Direction Get on I-35E, 3 min (1.2 mi), Follow I-35E to S Interstate 35 E S S R. L. Thornton Fwy. Take exit 417-418C from I-35E S 8 min (8.7 mi), Take W Wheatland Rd to Cleardale Dr 3 min (1.1 mi)
Rooms
Dining Room 1
Interior
Interior Features Walk-In Closet(s)
Heating Central
Cooling Ceiling Fan(s), Central Air, Electric
Flooring Luxury Vinyl Plank
Appliance Gas Range, Gas Water Heater, Microwave, Plumbed For Gas in Kitchen
Heat Source Central
Exterior
Carport Spaces 1
Fence Wood
Utilities Available City Sewer, City Water, Concrete, Curbs, Electricity Connected, Individual Gas Meter, Individual Water Meter, Sidewalk
Roof Type Composition
Total Parking Spaces 1
Garage No
Building
Lot Description Interior Lot, Level, Lrg. Backyard Grass
Story One
Foundation Slab
Level or Stories One
Structure Type Brick
Schools
Elementary Schools Umphrey Lee
Middle Schools Hulcy Steam
High Schools Carter
School District Dallas Isd
Others
Ownership Phillips
Acceptable Financing Cash, Conventional, FHA, VA Loan
Listing Terms Cash, Conventional, FHA, VA Loan
Financing Conventional
Read Less

©2024 North Texas Real Estate Information Systems.
Bought with Donald Flowers • TDRealty
GET MORE INFORMATION



