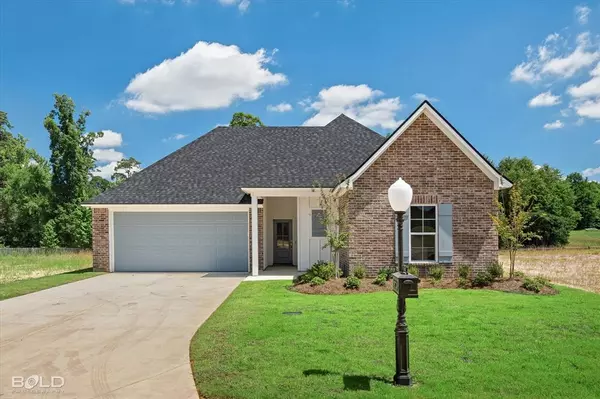For more information regarding the value of a property, please contact us for a free consultation.
344 Grand Rue Shreveport, LA 71106
Want to know what your home might be worth? Contact us for a FREE valuation!

Our team is ready to help you sell your home for the highest possible price ASAP
Key Details
Property Type Single Family Home
Sub Type Single Family Residence
Listing Status Sold
Purchase Type For Sale
Square Footage 1,801 sqft
Price per Sqft $160
Subdivision Belle Maison
MLS Listing ID 20662542
Sold Date 12/04/24
Style Traditional
Bedrooms 4
Full Baths 2
HOA Fees $30/ann
HOA Y/N Mandatory
Year Built 2024
Annual Tax Amount $123
Lot Size 6,534 Sqft
Acres 0.15
Property Description
New construction priced to sell in the gated community of Belle Maison. This home will check all the boxes with 4 bedrooms, 2 bathrooms and quality construction. Wood look ceramic tile flows through the entry, halls, main living area, kitchen and dining area. Three spacious bedrooms are located just off the entry way and the 2nd bathroom with granite countertops, linen closet and tub shower combination. The living area overlooks the covered patio and backyard and would be complete without a gas log fireplace. The kitchen is open to the living area, separated by an oversized breakfast bar and features, stainless steel appliances, custom built cabinets and a gas range. The primary bedroom is remote and has an ensuite bathroom with double vanity sinks, soaking bathtub, separate tile shower and a walk in closet. The yard is fully irrigated. Come fall in love with this home. Additional lots and plans are available.
Location
State LA
County Caddo
Community Gated
Direction South on Linwood from Bert Kouns. Subdivision located on the left approximately 1 mile after crossing Flournoy Lucas on Linwood.
Rooms
Dining Room 1
Interior
Interior Features Decorative Lighting, Eat-in Kitchen, Granite Counters, Kitchen Island, Open Floorplan, Pantry, Walk-In Closet(s)
Heating Central
Cooling Central Air
Flooring Carpet, Ceramic Tile
Fireplaces Number 1
Fireplaces Type Gas Logs
Equipment Irrigation Equipment
Appliance Dishwasher, Disposal, Gas Range, Microwave
Heat Source Central
Laundry Utility Room
Exterior
Exterior Feature Covered Patio/Porch
Garage Spaces 2.0
Community Features Gated
Utilities Available City Sewer, City Water
Roof Type Composition
Total Parking Spaces 2
Garage Yes
Building
Story One
Foundation Slab
Level or Stories One
Structure Type Brick
Schools
Elementary Schools Caddo Isd Schools
Middle Schools Caddo Isd Schools
High Schools Caddo Isd Schools
School District Caddo Psb
Others
Ownership Builder
Acceptable Financing Cash, Conventional, FHA, VA Loan
Listing Terms Cash, Conventional, FHA, VA Loan
Financing VA
Read Less

©2025 North Texas Real Estate Information Systems.
Bought with Bobbie Almond • Century 21 Elite


