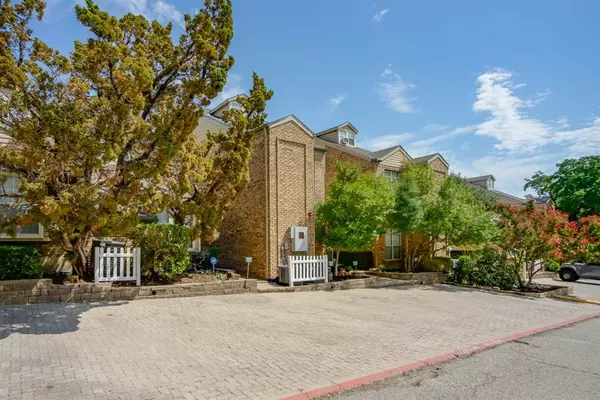For more information regarding the value of a property, please contact us for a free consultation.
5565 Preston Oaks Road #131 Dallas, TX 75254
Want to know what your home might be worth? Contact us for a FREE valuation!

Our team is ready to help you sell your home for the highest possible price ASAP
Key Details
Property Type Condo
Sub Type Condominium
Listing Status Sold
Purchase Type For Sale
Square Footage 1,374 sqft
Price per Sqft $203
Subdivision Springstead Condos
MLS Listing ID 20407562
Sold Date 12/05/24
Bedrooms 2
Full Baths 2
HOA Fees $485/mo
HOA Y/N Mandatory
Year Built 1983
Lot Size 1,372 Sqft
Acres 0.0315
Property Description
FIRST FLOOR Condo with Private Courtyard, ATTACHED 2 CAR GARAGE, with an Updated Kitchen & Primary Bath! Located in North Dallas, this 2 bed, 2 bath unit with an additional flex space, living area, or home office is ready for immediate move in! The beautiful kitchen features black galaxy quartz countertops, stainless steel LG appliances, white oak cabinetry, custom gold hardware, deep basin SS sink, & a sleek backsplash. The large & private primary bedroom is complemented by a remodeled primary bathroom with quartz counters, marble tiled shower with frameless glass shower enclosure. The large and open living area allows for different furniture layouts & French doors let in lots of natural light and lead to the private, pavestone courtyard! Private access to your own 2 car garage is through your private courtyard. The gated community features a pool, tennis & pickleball courts! Embrace elegance, comfort, & convenience in this prime Dallas location. A rare and affordable find for upscale living enthusiasts! The inclusion of a WASHER-DRYER for the future owner is a bonus! Seller Concession for Paint & LOW INTEREST RATE BUY DOWN are approved with an acceptable offer!
Location
State TX
County Dallas
Community Club House, Community Pool, Community Sprinkler, Gated, Pool, Tennis Court(S)
Direction GPS
Rooms
Dining Room 1
Interior
Interior Features Cable TV Available, Double Vanity, High Speed Internet Available, Pantry, Sound System Wiring, Vaulted Ceiling(s), Walk-In Closet(s)
Heating Central, Electric, Zoned
Cooling Ceiling Fan(s), Central Air, Electric, Zoned
Flooring Carpet, Ceramic Tile, Luxury Vinyl Plank, Wood
Fireplaces Number 1
Fireplaces Type Living Room, Wood Burning
Appliance Dishwasher, Disposal, Dryer, Electric Cooktop, Electric Oven, Electric Range, Electric Water Heater, Microwave, Refrigerator, Washer
Heat Source Central, Electric, Zoned
Laundry Electric Dryer Hookup, Full Size W/D Area
Exterior
Exterior Feature Rain Gutters, Uncovered Courtyard
Garage Spaces 2.0
Fence Wood
Community Features Club House, Community Pool, Community Sprinkler, Gated, Pool, Tennis Court(s)
Utilities Available Alley, Cable Available, City Sewer, City Water
Roof Type Composition
Total Parking Spaces 2
Garage Yes
Building
Lot Description Few Trees, Interior Lot, Landscaped
Story Two
Foundation Slab
Level or Stories Two
Structure Type Brick
Schools
Elementary Schools Anne Frank
Middle Schools Benjamin Franklin
High Schools Hillcrest
School District Dallas Isd
Others
Ownership See Tax Record
Acceptable Financing Cash, Conventional
Listing Terms Cash, Conventional
Financing Cash
Read Less

©2024 North Texas Real Estate Information Systems.
Bought with Lisa Allen • Keller Williams Realty Allen
GET MORE INFORMATION



