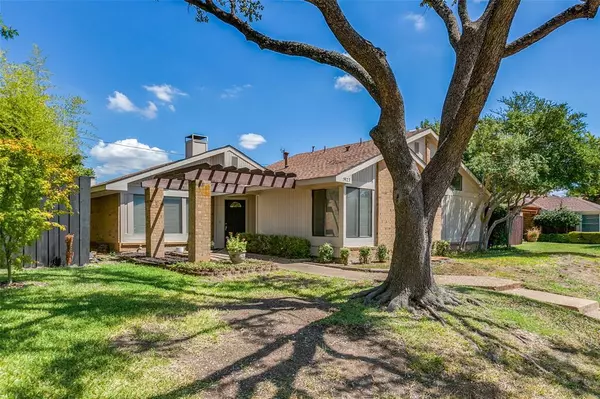For more information regarding the value of a property, please contact us for a free consultation.
5923 Smoke Glass Trail Dallas, TX 75252
Want to know what your home might be worth? Contact us for a FREE valuation!

Our team is ready to help you sell your home for the highest possible price ASAP
Key Details
Property Type Single Family Home
Sub Type Single Family Residence
Listing Status Sold
Purchase Type For Sale
Square Footage 1,430 sqft
Price per Sqft $290
Subdivision Bent Trail Add Ph Two
MLS Listing ID 20696745
Sold Date 12/06/24
Style Traditional
Bedrooms 2
Full Baths 2
HOA Y/N None
Year Built 1982
Annual Tax Amount $8,793
Lot Size 8,712 Sqft
Acres 0.2
Property Description
PRIME LOCATION!!! Nicely updated home with the perfect blend of comfort & style! The large living area features a floor to ceiling brick fireplace, vaulted ceiling & a built in entertainment wall for effortless enjoyment. The kitchen features a gas range, lots of cabinet space & beautiful quartz countertops. The master suite offers vaulted ceilings creating a spacious feel and direct access to the backyard. The master bath area has an amazing walk in closet with built ins, a separate shower and jetted tub. There's a HUGE private backyard that provides plenty of space for outdoor activities, ideal for families and pets! No HOA so you have the freedom to truly make this home your own! Great Location off George Bush Hwy, near DNT with easy access to the airports, 121, and downtown. Excellent shopping and restaurants nearby, close to Addison & Legacy West. Plano ISD schools, parks, playground, basketball, tennis courts, and pond nearby. Bent Trail Swim & Tennis Club around the corner.
Location
State TX
County Collin
Community Curbs, Sidewalks
Direction From President George Bush Hwy. Take Preston Rd. exit and turn south on Preston Rd. MR on Lloyd Cir. MR onto Mapleshade. MR onto Bentwood Trl. ML onto Smoke Glass Trail. 5923 is on the right
Rooms
Dining Room 1
Interior
Interior Features Built-in Features, Cable TV Available, Decorative Lighting, Eat-in Kitchen, Kitchen Island, Vaulted Ceiling(s), Walk-In Closet(s)
Heating Central, Fireplace(s)
Cooling Ceiling Fan(s), Central Air, Gas
Flooring Carpet, Tile, Vinyl
Fireplaces Number 1
Fireplaces Type Brick, Gas Starter, Living Room, Masonry, Wood Burning
Appliance Dishwasher, Disposal, Gas Range, Gas Water Heater, Microwave, Plumbed For Gas in Kitchen
Heat Source Central, Fireplace(s)
Laundry Electric Dryer Hookup, In Hall, Full Size W/D Area, Washer Hookup
Exterior
Exterior Feature Private Yard
Garage Spaces 2.0
Fence Back Yard, Wood
Community Features Curbs, Sidewalks
Utilities Available Alley, Cable Available, City Sewer, City Water, Concrete, Curbs, Individual Gas Meter, Individual Water Meter, Natural Gas Available, Sidewalk, Underground Utilities
Roof Type Composition
Total Parking Spaces 2
Garage Yes
Building
Lot Description Lrg. Backyard Grass, Sprinkler System
Story One
Foundation Slab
Level or Stories One
Structure Type Brick,Wood
Schools
Elementary Schools Haggar
Middle Schools Frankford
High Schools Shepton
School District Plano Isd
Others
Ownership see tax
Acceptable Financing Cash, Conventional, FHA, VA Loan
Listing Terms Cash, Conventional, FHA, VA Loan
Financing Conventional
Read Less

©2024 North Texas Real Estate Information Systems.
Bought with Reily Simons • League Real Estate
GET MORE INFORMATION



