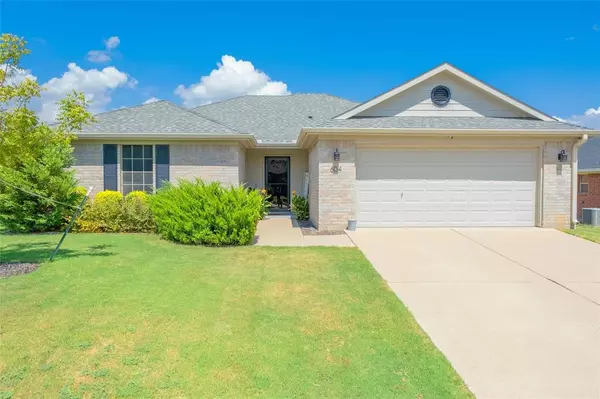For more information regarding the value of a property, please contact us for a free consultation.
604 Bretts Way Burleson, TX 76028
Want to know what your home might be worth? Contact us for a FREE valuation!

Our team is ready to help you sell your home for the highest possible price ASAP
Key Details
Property Type Single Family Home
Sub Type Single Family Residence
Listing Status Sold
Purchase Type For Sale
Square Footage 1,593 sqft
Price per Sqft $188
Subdivision Elk Ridge Estates
MLS Listing ID 20718824
Sold Date 12/10/24
Style Traditional
Bedrooms 4
Full Baths 2
HOA Y/N None
Year Built 2008
Annual Tax Amount $5,704
Lot Size 7,056 Sqft
Acres 0.162
Property Description
This super charming, emaculatly kept 4 bedroom 2 bath home in Burleson is located in a very nice, quiet neighborhood with a short walk to Elk Ridge Park..Elementary, Middle and High School. Just a few minutes drive to a plethora of shopping.. HEB PLUS, Kroger Marketplace, Target, Sam's Club, just to name a few! With an open floor plan and plenty of natural light pouring in, it creates this warm, relaxing ambience in the entire family room that makes it extra cozy and welcoming. The owner's suite splits off from the 3 secondary bedrooms on the other side of the home offering a bit of privacy for the owners. The backyard has a covered porch, just enough room for an intimate gathering offering a feel of seclusion and peace, perfect to step out into and unwind on any given day. New AC in 2022 with 8 yrs warranty left which includes 2 yearly tune ups. 18 inch insulation installed! Ring camera, Solar
Screens front and back. 30 yr shingle roof installed 2023. New fence installed last year.
Location
State TX
County Johnson
Direction Traveling on I35W, take Exit 37 for TX 174 S WILLSHIRE BLVD toward Cleburne. Make right onto NW Summercrest Blvd, left on SW Hillside Dr, then right onto Bretts' Way. The home is on the right with sign in the front yard.
Rooms
Dining Room 1
Interior
Interior Features Cable TV Available, Eat-in Kitchen, High Speed Internet Available, Open Floorplan, Walk-In Closet(s)
Heating Electric
Cooling Central Air
Flooring Carpet, Luxury Vinyl Plank
Appliance Dishwasher, Disposal, Electric Range, Electric Water Heater, Microwave
Heat Source Electric
Laundry Utility Room, Full Size W/D Area
Exterior
Garage Spaces 2.0
Utilities Available City Sewer, City Water
Roof Type Composition
Total Parking Spaces 2
Garage Yes
Building
Story One
Foundation Slab
Level or Stories One
Structure Type Brick
Schools
Elementary Schools Irene Clinkscale
Middle Schools Hughes
High Schools Burleson
School District Burleson Isd
Others
Ownership See Tax Records
Acceptable Financing Cash, Conventional, FHA, VA Loan
Listing Terms Cash, Conventional, FHA, VA Loan
Financing Cash
Read Less

©2025 North Texas Real Estate Information Systems.
Bought with Amber Tollison • Honey Homes + Land


