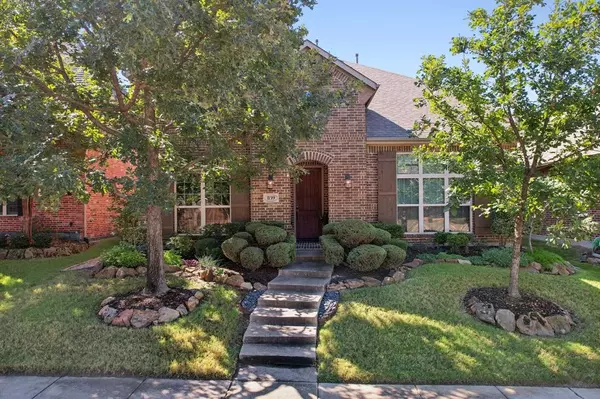For more information regarding the value of a property, please contact us for a free consultation.
839 Twilight Road Allen, TX 75013
Want to know what your home might be worth? Contact us for a FREE valuation!

Our team is ready to help you sell your home for the highest possible price ASAP
Key Details
Property Type Single Family Home
Sub Type Single Family Residence
Listing Status Sold
Purchase Type For Sale
Square Footage 3,205 sqft
Price per Sqft $226
Subdivision Starcreek Ph Four
MLS Listing ID 20778237
Sold Date 12/16/24
Style Traditional
Bedrooms 4
Full Baths 3
Half Baths 1
HOA Fees $133/qua
HOA Y/N Mandatory
Year Built 2011
Annual Tax Amount $9,685
Lot Size 5,445 Sqft
Acres 0.125
Property Description
Stunning home in desirable Starcreek neighborhood in West Allen. This beautiful home offers hand-scraped hardwoods downstairs, with custom wainscoating, paneling, chandeliers, wood faux beams & more. As you walk up the steps they lead you into the home & you are greeted by an open foyer with an amazing view of the study with privacy french doors, a graceful dining room, & a kitchen almost too beautiful to cook in, but wait it's not only beautiful it's functional, offering double ovens, 5 burner gas cooktop with ventahood, granite countertops, a pantry and casual dining space. The living room is open to the kitchen area & offers a great space for guests to flow in and out of, a wall of windows, cozy stone fireplace and built-ins. The luxurious master bedroom will make you feel like you're in a five star boutique hotel, with wainscoating, a bWe haven't even gone upstairs yet! Upstairs 3 bedrooms all nicely appointed, a jack n jill bath,
Location
State TX
County Collin
Direction From Sam Rayburn Tollway (121), exit Stacy Rd., head east, turn left on Sweetwater and right on Twilight.
Rooms
Dining Room 2
Interior
Interior Features Built-in Wine Cooler, Cable TV Available, Chandelier, Decorative Lighting, Double Vanity, Eat-in Kitchen, Flat Screen Wiring, Granite Counters, High Speed Internet Available, Natural Woodwork, Paneling, Pantry, Vaulted Ceiling(s), Wainscoting, Walk-In Closet(s), Wet Bar
Heating Central, Electric, Fireplace(s)
Cooling Ceiling Fan(s), Central Air, Electric
Flooring Carpet, Ceramic Tile, Hardwood
Fireplaces Number 1
Fireplaces Type Gas Starter, Living Room, Stone
Appliance Dishwasher, Disposal, Electric Oven, Gas Cooktop, Gas Water Heater, Microwave, Double Oven, Vented Exhaust Fan
Heat Source Central, Electric, Fireplace(s)
Exterior
Exterior Feature Covered Patio/Porch
Garage Spaces 2.0
Fence Wood
Utilities Available All Weather Road, Alley, Cable Available, City Sewer, City Water, Concrete, Curbs, Electricity Available, Electricity Connected, Individual Gas Meter, Individual Water Meter, Natural Gas Available, Phone Available, Sidewalk, Underground Utilities
Roof Type Composition
Total Parking Spaces 2
Garage Yes
Building
Lot Description Few Trees, Interior Lot, Landscaped, Sprinkler System, Subdivision
Story Two
Foundation Slab
Level or Stories Two
Structure Type Brick
Schools
Elementary Schools Jenny Preston
Middle Schools Curtis
High Schools Allen
School District Allen Isd
Others
Ownership See Agent
Acceptable Financing Cash, Conventional, FHA, VA Loan
Listing Terms Cash, Conventional, FHA, VA Loan
Financing Conventional
Read Less

©2024 North Texas Real Estate Information Systems.
Bought with Christie Thornton • RE/MAX Four Corners
GET MORE INFORMATION



