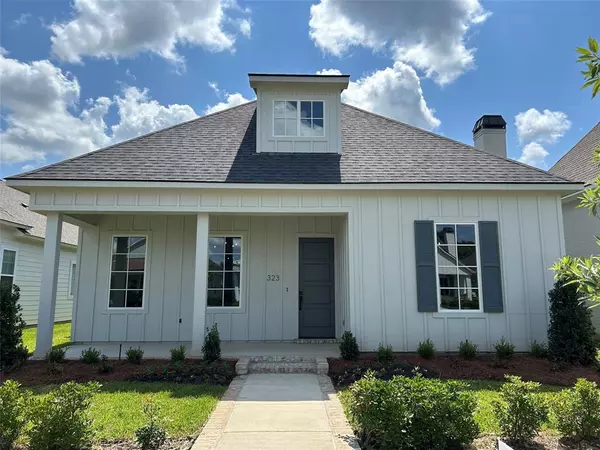For more information regarding the value of a property, please contact us for a free consultation.
323 Sweetleaf Avenue Shreveport, LA 71106
Want to know what your home might be worth? Contact us for a FREE valuation!

Our team is ready to help you sell your home for the highest possible price ASAP
Key Details
Property Type Single Family Home
Sub Type Single Family Residence
Listing Status Sold
Purchase Type For Sale
Square Footage 2,502 sqft
Price per Sqft $259
Subdivision Provenance
MLS Listing ID 20654931
Sold Date 12/19/24
Bedrooms 3
Full Baths 3
Half Baths 1
HOA Fees $130/ann
HOA Y/N Mandatory
Year Built 2023
Lot Size 5,998 Sqft
Acres 0.1377
Property Description
Last home on Magnolia Park. Living areas all have views onto the park. Open kitchen with lovely countertops and backsplash and a wine frig. Dining and great room with electric fireplace - match your favorite team colors. Main bedroom is large and opens to spa like bathroom with two vanities, gorgeous standalone tub and spacious shower. Main closet is set up with two sections, both with built-ins. Powder room is conveniently located near the inviting covered outdoor area with fireplace and grilling station. Upstairs are two large bedrooms with walk-in closets. There are 2 full baths and a great unfinished area 330 sf space that could be completed during construction or in the future. Perfect for game room, playroom, etc. Additional walk in attic storage. Two car garage plus a golf cart garage. Garage is pre-wired for EV. Driveway is paved to accommodate four vehicles. Spray foam insulation and SEER 18 HVAC. Great house, great neighborhood.
Location
State LA
County Caddo
Direction GPS - on Magnolia Park
Rooms
Dining Room 1
Interior
Interior Features Cable TV Available, Double Vanity, High Speed Internet Available, Kitchen Island, Open Floorplan, Pantry, Walk-In Closet(s)
Heating Central
Cooling Ceiling Fan(s), Central Air
Flooring Carpet, Other, Tile
Fireplaces Number 2
Fireplaces Type Electric, Gas Starter, Great Room, Outside
Appliance Gas Range
Heat Source Central
Exterior
Garage Spaces 2.0
Utilities Available City Sewer, City Water
Roof Type Composition
Total Parking Spaces 2
Garage Yes
Building
Lot Description Park View
Story Two
Foundation Slab
Level or Stories Two
Structure Type Board & Batten Siding,Fiber Cement
Schools
Elementary Schools Caddo Isd Schools
Middle Schools Caddo Isd Schools
High Schools Caddo Isd Schools
School District Caddo Psb
Others
Restrictions Deed
Ownership builder
Financing Cash
Read Less

©2025 North Texas Real Estate Information Systems.
Bought with Lorena Cheney • Century 21 Elite


