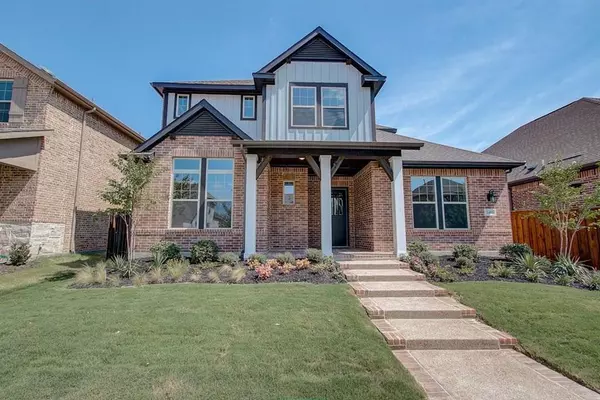For more information regarding the value of a property, please contact us for a free consultation.
1403 Huntsman Ridge Lane Arlington, TX 76005
Want to know what your home might be worth? Contact us for a FREE valuation!

Our team is ready to help you sell your home for the highest possible price ASAP
Key Details
Property Type Single Family Home
Sub Type Single Family Residence
Listing Status Sold
Purchase Type For Sale
Square Footage 3,073 sqft
Price per Sqft $195
Subdivision Viridian Village 2A
MLS Listing ID 20718534
Sold Date 12/30/24
Bedrooms 4
Full Baths 3
Half Baths 1
HOA Fees $98/qua
HOA Y/N Mandatory
Year Built 2019
Annual Tax Amount $13,408
Lot Size 6,141 Sqft
Acres 0.141
Property Description
Must see: Gorgeous brick home with four bedrooms and three and a half bathrooms constructed by David Weekly! This two-story has a fantastic layout and plenty of living space! With gorgeous wood flooring, the open-concept living and kitchen area is the perfect place to entertain. The gourmet kitchen has plenty of cabinet space, a large granite island, a gas cooktop, and stainless steel appliances. The primary retreat is roomy with an ensuite bath with split double counters, an extra large tub, and a walk-in closet. The first floor is finished with an office, a utility room, and an additional bedroom with an ensuite bath. Upstairs, you'll find a large family room, two bedrooms, and a full bath. In the backyard, you'll find a covered patio for your relaxation. Located in the coveted Viridian community, which boasts amazing resort-style amenities, you'll have access to walking trails, a beach, lakes, tennis, pickleball, volleyball, swimming pools, and more!
Location
State TX
County Tarrant
Community Club House, Community Pool, Jogging Path/Bike Path, Lake, Park, Playground, Pool, Sidewalks, Tennis Court(S)
Direction Please use GPS
Rooms
Dining Room 1
Interior
Interior Features Cable TV Available, Decorative Lighting, Granite Counters, High Speed Internet Available, Kitchen Island, Open Floorplan, Walk-In Closet(s)
Heating Zoned
Cooling Ceiling Fan(s), Central Air, Electric, Zoned
Flooring Carpet, Ceramic Tile, Simulated Wood
Fireplaces Number 1
Fireplaces Type Family Room
Appliance Dishwasher, Disposal, Gas Cooktop, Gas Range, Microwave, Double Oven, Tankless Water Heater
Heat Source Zoned
Laundry Full Size W/D Area
Exterior
Exterior Feature Covered Patio/Porch, Rain Gutters
Garage Spaces 2.0
Fence Back Yard, Wood
Community Features Club House, Community Pool, Jogging Path/Bike Path, Lake, Park, Playground, Pool, Sidewalks, Tennis Court(s)
Utilities Available Alley, City Sewer, City Water, Sidewalk, Underground Utilities
Roof Type Composition
Total Parking Spaces 2
Garage Yes
Building
Lot Description Few Trees, Interior Lot, Landscaped, Sprinkler System
Story Two
Foundation Slab
Level or Stories Two
Schools
Elementary Schools Viridian
High Schools Trinity
School District Hurst-Euless-Bedford Isd
Others
Ownership Listing Agent
Acceptable Financing Cash, Conventional, FHA, VA Loan
Listing Terms Cash, Conventional, FHA, VA Loan
Financing Conventional
Read Less

©2025 North Texas Real Estate Information Systems.
Bought with Govinda Adhikari • Citiwide Properties Corp.


