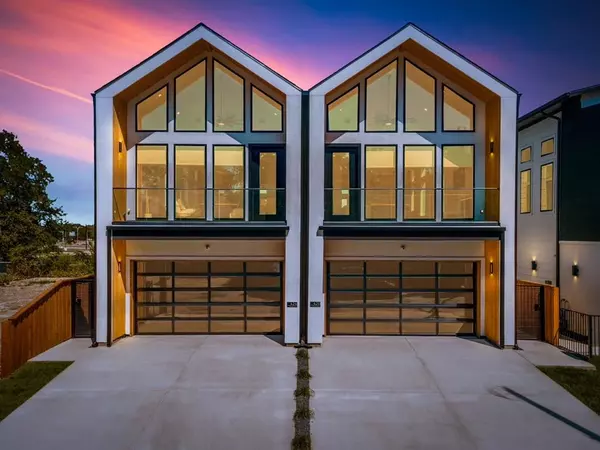For more information regarding the value of a property, please contact us for a free consultation.
424 Avenue L Dallas, TX 75203
Want to know what your home might be worth? Contact us for a FREE valuation!

Our team is ready to help you sell your home for the highest possible price ASAP
Key Details
Property Type Single Family Home
Sub Type Single Family Residence
Listing Status Sold
Purchase Type For Sale
Square Footage 2,300 sqft
Price per Sqft $241
Subdivision Skyline Heights
MLS Listing ID 20729818
Sold Date 01/13/25
Style Contemporary/Modern,Mid-Century Modern,Modern Farmhouse
Bedrooms 3
Full Baths 3
Half Baths 1
HOA Y/N None
Year Built 2024
Lot Size 2,700 Sqft
Acres 0.062
Property Description
Experience contemporary elegance and urban convenience with this exceptional modern home, located just a few minutes from the bustling heart of downtown Dallas. This beautifully designed residence combines upscale features with a functional layout, offering a refined living experience. Enjoy the privacy and comfort of three generously-sized bedrooms, each featuring its own en-suite bathroom. The kitchen is a highlight of this home, equipped with sleek quartz countertops & tile backsplash that adds a touch of modern flair, while the high-end stainless steel appliances make cooking a pleasure. The open-concept living space is accentuated by soaring vaulted ceilings, creating a sense of grandeur and airiness. Two elegant tile fireplaces serve as focal points in the living and master bedroom. The covered patio extends your living area outdoors, providing a perfect setting for relaxation. This modern home is designed with attention to detail and offers luxury and convenience.
Location
State TX
County Dallas
Direction GPS
Rooms
Dining Room 1
Interior
Interior Features Built-in Features, Cable TV Available, Cedar Closet(s), Chandelier, Decorative Lighting, Double Vanity, Dry Bar, Eat-in Kitchen, Granite Counters, High Speed Internet Available, Kitchen Island, Natural Woodwork, Open Floorplan, Other, Vaulted Ceiling(s)
Heating Central, Electric
Cooling Ceiling Fan(s), Central Air
Flooring Hardwood
Fireplaces Number 2
Fireplaces Type Bedroom, Living Room, Other
Appliance Dishwasher, Disposal, Other
Heat Source Central, Electric
Laundry In Hall, Utility Room, Full Size W/D Area, Stacked W/D Area
Exterior
Exterior Feature Awning(s), Balcony
Garage Spaces 2.0
Fence Back Yard, Fenced
Utilities Available City Sewer, City Water
Roof Type Composition
Total Parking Spaces 2
Garage Yes
Building
Story Two
Foundation Slab
Level or Stories Two
Structure Type Siding
Schools
Elementary Schools Cedar Crest
Middle Schools Oliver Wendell Holmes
High Schools Roosevelt
School District Dallas Isd
Others
Ownership Built Modern Homes
Acceptable Financing 1031 Exchange, Cash, Conventional, FHA, FHA-203K, Fixed, VA Loan, Other
Listing Terms 1031 Exchange, Cash, Conventional, FHA, FHA-203K, Fixed, VA Loan, Other
Financing Conventional
Read Less

©2025 North Texas Real Estate Information Systems.
Bought with Patrick Appleton • Fathom Realty LLC


