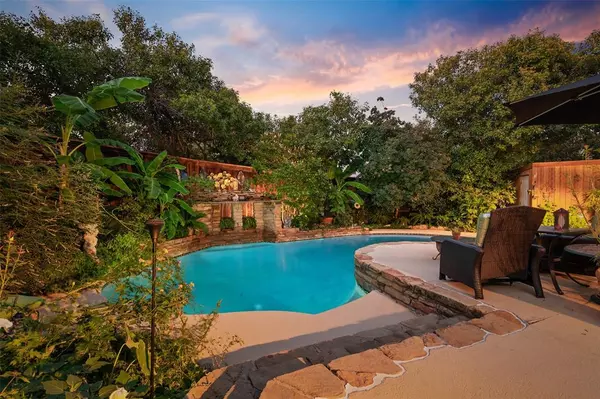For more information regarding the value of a property, please contact us for a free consultation.
9831 Windy Terrace Drive Dallas, TX 75231
Want to know what your home might be worth? Contact us for a FREE valuation!

Our team is ready to help you sell your home for the highest possible price ASAP
Key Details
Property Type Single Family Home
Sub Type Single Family Residence
Listing Status Sold
Purchase Type For Sale
Square Footage 3,020 sqft
Price per Sqft $264
Subdivision Town Creek
MLS Listing ID 20688041
Sold Date 01/17/25
Style Traditional
Bedrooms 4
Full Baths 2
Half Baths 1
HOA Y/N None
Year Built 1978
Annual Tax Amount $18,277
Lot Size 9,801 Sqft
Acres 0.225
Property Description
This tranquil retreat in Lake Highlands, sits on a quiet cul-de-sac near White Rock Lake. It offers the perfect blend of natl. beauty & convenience to I-635, 75 Expy & Loop 12. Featuring trad. design with MCM touches, it includes 4 spacious bedrooms & versatile lvg areas. The fml dining room, with its bay picture window, is perfect for gatherings. At daybreak, the natl light floods into the sunroom. Take a moment to reflect on the day ahead. One of the Flex rooms, flawlessly functions as an Office or Gameroom with direct courtyard access & a conveniently located .5 bath in hall. The updated ensuite bath in the primary bedroom will wow you! Featuring sep. vanities, storage, a frameless glass walk-in shower & more. Upstairs has 3 spacious bedrooms with lg. WIC's & one with a study nook overlooking the gardens. The b.yard is an oasis, complete with a pool, waterfall, multiple seating areas for relaxation & entertaining. Welcome to a lifestyle where every day feels like a retreat.
Location
State TX
County Dallas
Direction Travel down 635S, exit Abrams Ave & go S, Turn L on Royal, R on Clover Meadow, L on Windy Terrace Dr. Follow the street until it dead ends in a cul de sac. The house will be on your Left.
Rooms
Dining Room 2
Interior
Interior Features Cable TV Available, Flat Screen Wiring, Granite Counters, High Speed Internet Available, Pantry, Vaulted Ceiling(s), Walk-In Closet(s)
Heating Central, Fireplace(s), Natural Gas, Zoned
Cooling Ceiling Fan(s), Central Air, Electric, Zoned
Flooring Carpet, Parquet, Slate, Tile, Vinyl
Fireplaces Number 1
Fireplaces Type Gas Logs, Glass Doors, Living Room, Wood Burning
Appliance Dishwasher, Disposal, Electric Oven, Gas Cooktop, Gas Water Heater, Microwave, Plumbed For Gas in Kitchen, Refrigerator
Heat Source Central, Fireplace(s), Natural Gas, Zoned
Laundry Utility Room, Full Size W/D Area
Exterior
Exterior Feature Covered Patio/Porch, Fire Pit, Rain Gutters, Storage, Uncovered Courtyard
Garage Spaces 2.0
Fence Back Yard, High Fence, Privacy, Wood
Pool Gunite, In Ground, Pool Sweep, Waterfall
Utilities Available Cable Available, City Sewer, City Water, Curbs, Electricity Connected, Individual Gas Meter, Individual Water Meter, Natural Gas Available, Sidewalk, Underground Utilities
Roof Type Composition
Total Parking Spaces 2
Garage Yes
Private Pool 1
Building
Lot Description Cul-De-Sac, Irregular Lot, Landscaped, Many Trees, Oak, Sprinkler System
Story Two
Foundation Slab
Level or Stories Two
Structure Type Brick,Siding,Wood
Schools
Elementary Schools Merriman Park
High Schools Lake Highlands
School District Richardson Isd
Others
Ownership See Tax
Acceptable Financing Cash, Conventional, FHA, VA Loan
Listing Terms Cash, Conventional, FHA, VA Loan
Financing Conventional
Read Less

©2025 North Texas Real Estate Information Systems.
Bought with Beth Rider • Dave Perry Miller Real Estate


