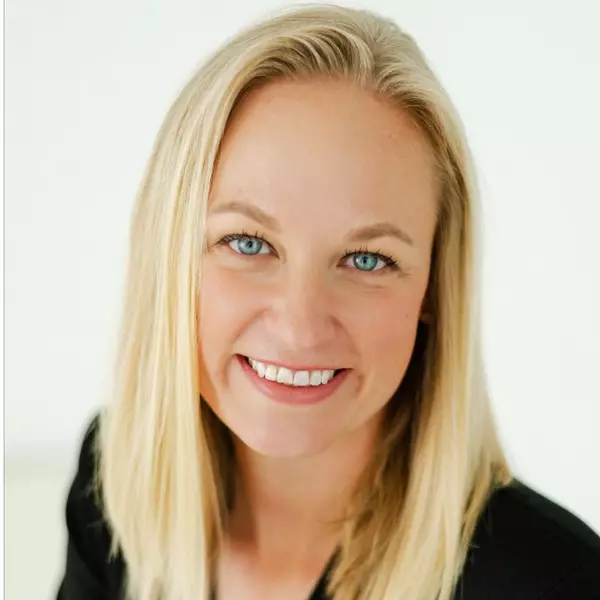For more information regarding the value of a property, please contact us for a free consultation.
412 WAVERLY DR Augusta, GA 30909
Want to know what your home might be worth? Contact us for a FREE valuation!

Our team is ready to help you sell your home for the highest possible price ASAP
Key Details
Sold Price $500,000
Property Type Single Family Home
Sub Type Single Family Residence
Listing Status Sold
Purchase Type For Sale
Square Footage 3,189 sqft
Price per Sqft $156
MLS Listing ID 539988
Sold Date 04/30/25
Bedrooms 6
Full Baths 2
Half Baths 1
HOA Y/N No
Originating Board REALTORS® of Greater Augusta
Year Built 1974
Lot Size 0.390 Acres
Acres 0.39
Lot Dimensions 16,988 Square Feet
Property Sub-Type Single Family Residence
Property Description
Welcome to this charming residence nestled in a coveted Augusta neighborhood, where golf enthusiasts will appreciate being less than five miles from the legendary Augusta National Golf Club. This spacious home features five bedrooms, including a comfortable primary bedroom, along with two full bathrooms and one-half bath for added convenience. Families will value the proximity to well-regarded schools, with Lake Forest Hills Elementary and Tutt Middle School both within easy reach. The peaceful surroundings create an ideal setting for both relaxation and entertainment, while the established neighborhood offers a strong sense of community. Whether you're hosting weekend gatherings or enjoying quiet evenings at home, this property provides the perfect backdrop for creating lasting memories. The home's thoughtful layout maximizes both comfort and functionality, making it an excellent choice for those seeking a balance of space and location.
Location
State GA
County Richmond
Community Other
Area Richmond (1Ri)
Direction Heading down Wheeler Road you will take a left onto Walton Way Extension. Turn right onto Skinner Mill Road and then right onto Scotts Way. Turn left onto Waverly Drive and the property is located on the right.
Rooms
Other Rooms Outbuilding
Interior
Interior Features Wall Tile, Smoke Detector(s), Washer Hookup, Eat-in Kitchen, Entrance Foyer, Kitchen Island, Electric Dryer Hookup
Heating Fireplace(s), Forced Air
Cooling Attic Fan, Ceiling Fan(s), Central Air
Flooring Carpet, Ceramic Tile, Hardwood
Fireplaces Number 1
Fireplaces Type Den
Fireplace Yes
Appliance Built-In Microwave, Cooktop, Dishwasher, Double Oven, Refrigerator, Vented Exhaust Fan
Exterior
Exterior Feature See Remarks
Parking Features Attached Carport, Concrete, Parking Pad
Carport Spaces 1
Fence Fenced
Community Features See Remarks
Roof Type Composition
Porch Covered, Patio, Stoop
Building
Lot Description Landscaped, Sprinklers In Front, Sprinklers In Rear, Wooded
Sewer Public Sewer
Water Public
Additional Building Outbuilding
Structure Type Brick
New Construction No
Schools
Elementary Schools Lake Forest
Middle Schools Tutt
High Schools Westside
Others
Tax ID 0240099000
Acceptable Financing VA Loan, Cash, Conventional, FHA
Listing Terms VA Loan, Cash, Conventional, FHA
Special Listing Condition Not Applicable
Read Less




