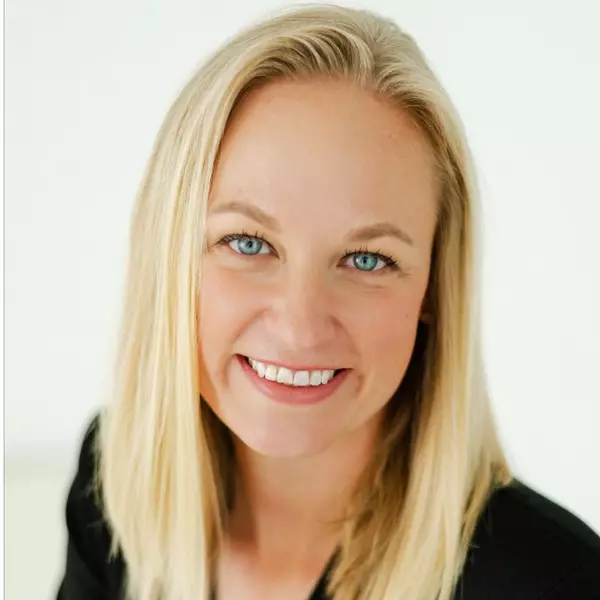For more information regarding the value of a property, please contact us for a free consultation.
1617 Versailles Drive Richardson, TX 75081
Want to know what your home might be worth? Contact us for a FREE valuation!

Our team is ready to help you sell your home for the highest possible price ASAP
Key Details
Property Type Single Family Home
Sub Type Single Family Residence
Listing Status Sold
Purchase Type For Sale
Square Footage 2,417 sqft
Price per Sqft $242
Subdivision Arapaho East 08 Rev
MLS Listing ID 20954993
Sold Date 08/08/25
Bedrooms 4
Full Baths 2
Half Baths 1
HOA Y/N None
Year Built 1978
Annual Tax Amount $12,407
Lot Size 7,013 Sqft
Acres 0.161
Property Sub-Type Single Family Residence
Property Description
Step into contemporary elegance with this beautifully updated home nestled in the heart of Richardson, TX. Boasting sleek modern finishes, open-concept living, and a stunning backyard oasis, this residence is the perfect blend of style, comfort, and functionality. Every detail of this immaculate home has been thoughtfully upgraded—from the open concept kitchen featuring quartz countertops, an island, custom cabinetry, and stainless steel appliances, to the large open living and dining space featuring a dry bar with beverage refrigerator to the beautiful primary suite with a walk-in closet. Natural light pours through the two sliding back doors, accentuating the clean lines, high ceilings, and the designer touches throughout. Step outside to your private backyard paradise, complete with a sparkling pool, spacious patio for outdoor living and entertaining—ideal for relaxing weekends or hosting unforgettable gatherings. This home is truly move-in ready and offers the perfect mix of modern living and timeless comfort. Don't miss your chance to own this exceptional property.
Location
State TX
County Dallas
Direction Confirm with GPS. Directions from 75 N Central Expressway, go east on Campbell, turn right on Plano Road, Turn left on Collins and turn left on Versailles Dr.
Rooms
Dining Room 1
Interior
Interior Features Double Vanity, Dry Bar, Eat-in Kitchen, Wainscoting
Heating Central
Cooling Ceiling Fan(s), Central Air, Electric
Flooring Carpet, Ceramic Tile, Engineered Wood
Equipment None
Appliance Dishwasher, Disposal, Gas Cooktop, Microwave
Heat Source Central
Laundry Electric Dryer Hookup, Utility Room, Full Size W/D Area
Exterior
Exterior Feature Covered Patio/Porch
Garage Spaces 2.0
Fence Back Yard, Fenced, Vinyl, Wood
Pool In Ground
Utilities Available Alley, City Sewer, City Water
Roof Type Composition
Total Parking Spaces 2
Garage Yes
Private Pool 1
Building
Story Two
Foundation Slab
Level or Stories Two
Schools
Elementary Schools Yale
High Schools Berkner
School District Richardson Isd
Others
Ownership Contact LA
Acceptable Financing 1031 Exchange, Cash, Conventional, FHA, VA Loan
Listing Terms 1031 Exchange, Cash, Conventional, FHA, VA Loan
Financing Conventional
Special Listing Condition Aerial Photo
Read Less

©2025 North Texas Real Estate Information Systems.
Bought with Amanda Floyd • eXp Realty LLC


