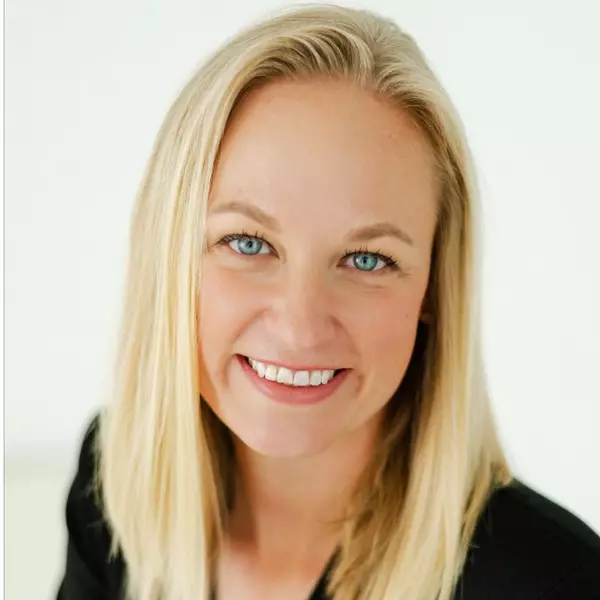For more information regarding the value of a property, please contact us for a free consultation.
3121 Amherst Avenue University Park, TX 75225
Want to know what your home might be worth? Contact us for a FREE valuation!

Our team is ready to help you sell your home for the highest possible price ASAP
Key Details
Property Type Single Family Home
Sub Type Single Family Residence
Listing Status Sold
Purchase Type For Sale
Square Footage 3,537 sqft
Subdivision Caruth Hills Add Sec 01
MLS Listing ID 21086801
Sold Date 11/20/25
Style Traditional
Bedrooms 4
Full Baths 4
HOA Y/N None
Year Built 1939
Annual Tax Amount $39,608
Lot Size 9,801 Sqft
Acres 0.225
Lot Dimensions 70 X 140
Property Sub-Type Single Family Residence
Property Description
Beautifully updated in 2015 by Ellen Grasso & Sons, this meticulously maintained 4 bedroom, 4 bath home is situated on a 70 x 140 lot in University Park. Boasting abundant curb appeal, this home is a timeless charmer and is a must see! Off the entry are light-filled, split formals. The living room features a gas fireplace and the dining room connects to the chef's kitchen via a 5 x 5 butler's pantry with built-ins and a walk-in pantry. Kitchen amenities include: 6-burner gas cooktop, dual ovens, built-in refrigerator and microwave, island with apron sink, an adjacent breakfast room with backyard views, and a wet bar with built-in cabinets and wine storage. The spacious family room overlooks the backyard oasis and offers built-ins and a gas fireplace. Completing the downstairs of this home are a full bathroom and a mudroom with a built-in desk, cabinets, locker storage, and a walk-in closet. The primary suite is located upstairs and is tucked away off a separate, three-step staircase. Highlights include two walk-in closets, dual sinks, a soaking tub, and a separate shower. Three secondary bedrooms are also upstairs (one ensuite and two which share a Jack and Jill bath) as well as a full-size laundry room with sink. The backyard is a stunning retreat perfect for entertaining and relaxing with a covered stone patio, wood-burning fireplace, heated pool with water feature, attached spa, and turf grass. The two-car detached garage has guest quarters (18 x 10) with a half-bath. Roof replaced in December 2024 with a Class 4 roof.
Location
State TX
County Dallas
Direction Please use GPS for exact directions.
Rooms
Dining Room 2
Interior
Interior Features Built-in Wine Cooler, Decorative Lighting, Kitchen Island, Walk-In Closet(s), Wet Bar
Heating Central, Natural Gas
Cooling Ceiling Fan(s), Central Air, Electric
Flooring Carpet, Marble, Tile, Wood
Fireplaces Number 3
Fireplaces Type Family Room, Gas, Gas Logs, Living Room, Outside, Wood Burning
Appliance Built-in Refrigerator, Dishwasher, Gas Cooktop, Microwave, Double Oven
Heat Source Central, Natural Gas
Laundry Electric Dryer Hookup, Utility Room, Full Size W/D Area
Exterior
Exterior Feature Covered Patio/Porch
Garage Spaces 2.0
Fence Wood, Wrought Iron
Pool Heated, Pool/Spa Combo, Water Feature
Utilities Available Alley, City Sewer, City Water, Curbs, Sidewalk
Roof Type Composition
Total Parking Spaces 2
Garage Yes
Private Pool 1
Building
Lot Description Interior Lot, Landscaped, Sprinkler System
Story Two
Foundation Pillar/Post/Pier
Level or Stories Two
Structure Type Brick
Schools
Elementary Schools Michael M Boone
Middle Schools Highland Park
High Schools Highland Park
School District Highland Park Isd
Others
Acceptable Financing Cash, Conventional
Listing Terms Cash, Conventional
Financing Conventional
Read Less

©2025 North Texas Real Estate Information Systems.
Bought with Caroline Franklin • Allie Beth Allman & Assoc.
GET MORE INFORMATION



